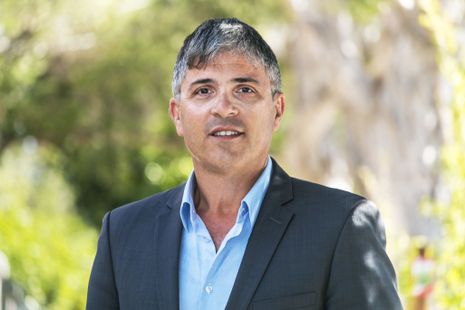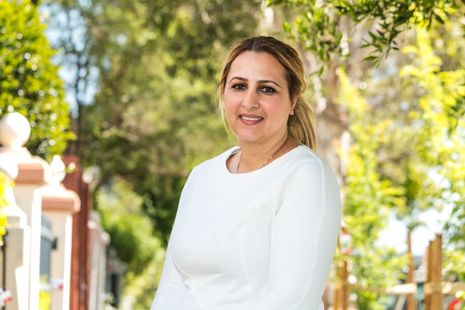Beautifully presented freestanding family home that will instantly excite you!
An ideal lifestyle choice for sought-after inner west living, well located and beautifully presented this classic freestanding double fronted family home enjoys beyond its traditional federation facade immaculate spacious free flowing in/outdoor living spaces. On a large near level sprawling super sized 410.90sqm block of land having a wide frontage of 10.67m approx, with a favourable rear north/west aspect and established oasis of lawns and gardens, rear lane access and off street parking, only moments to quality schools, vibrant cafes, eateries, parks and transport.
• Freestanding wide double fronted family home, side passageway to yard
• High ornate ceilings, fireplaces, polished timber floors, period details
• 4 double sized bedrooms master with ensuite
• Spacious open plan living, dining and kitchen
• Opening up onto the gorgeous rear patio and yard with established lawns and gardens
• Huge main bathroom with freestanding bath, separate shower
• Internal laundry room with second W/C
• Ducted air con, bonus attic space access via pull down ladder
• Gas connection, solar panels
• Rear lane access with off street parking for one car with potential for more
• A simply delightful must have home, make it yours.
Land Size: 410.90 sq meters approximately, having a frontage of 10.67m to Neville Street and 10.67m to Neville lane at rear with a depth of 38.51m approx. .
Outgoings: Council Rates $486.00 per quarter approx, Water Rates $191.50 per quarter approx.





